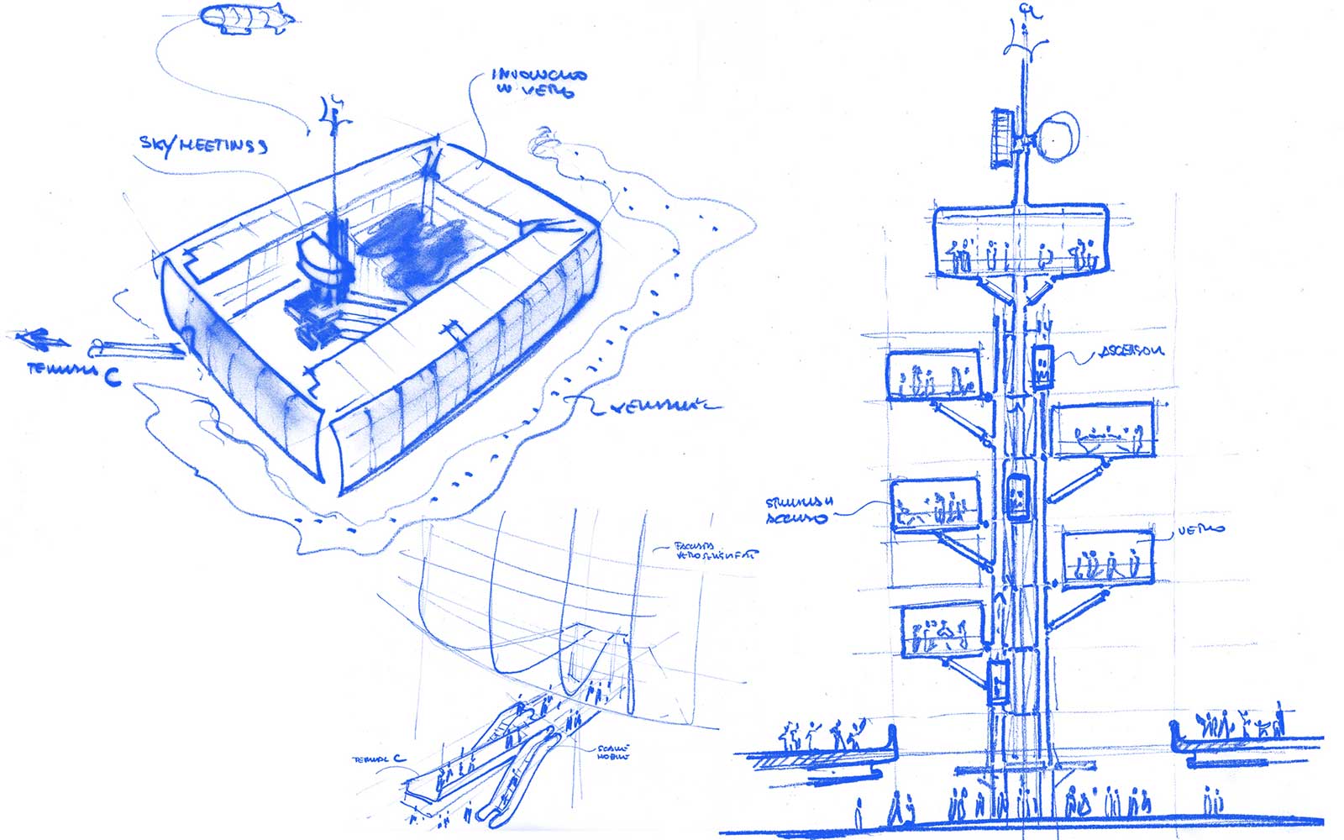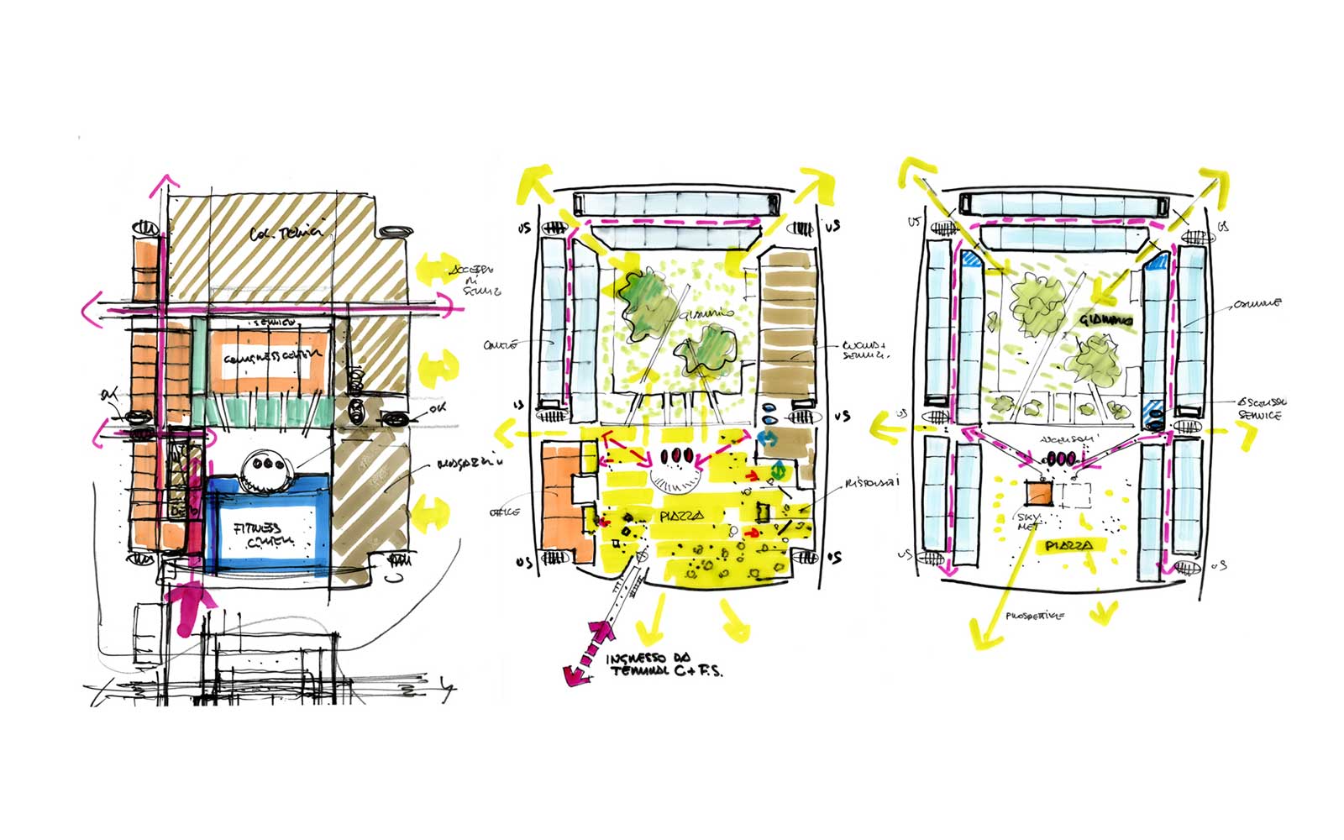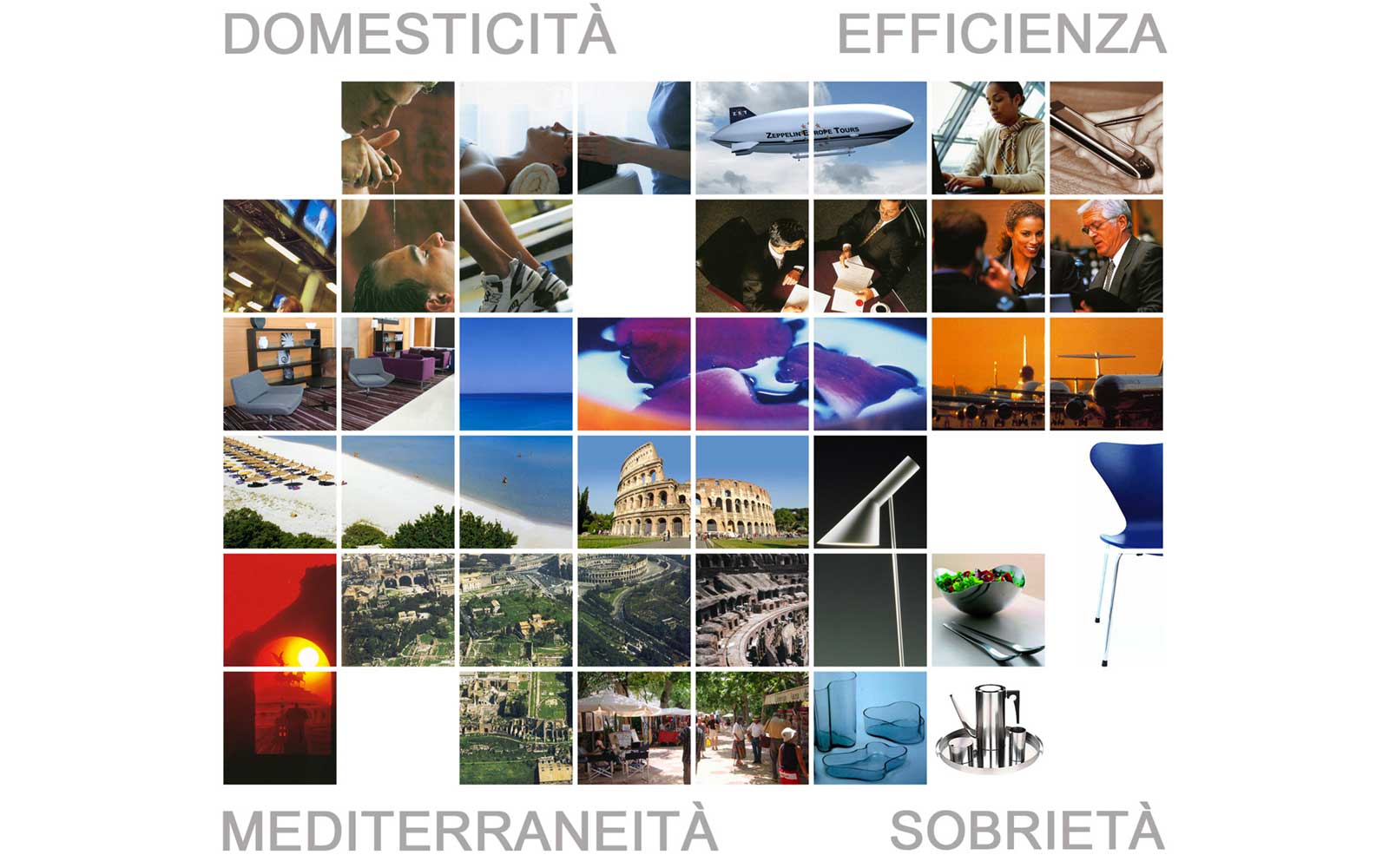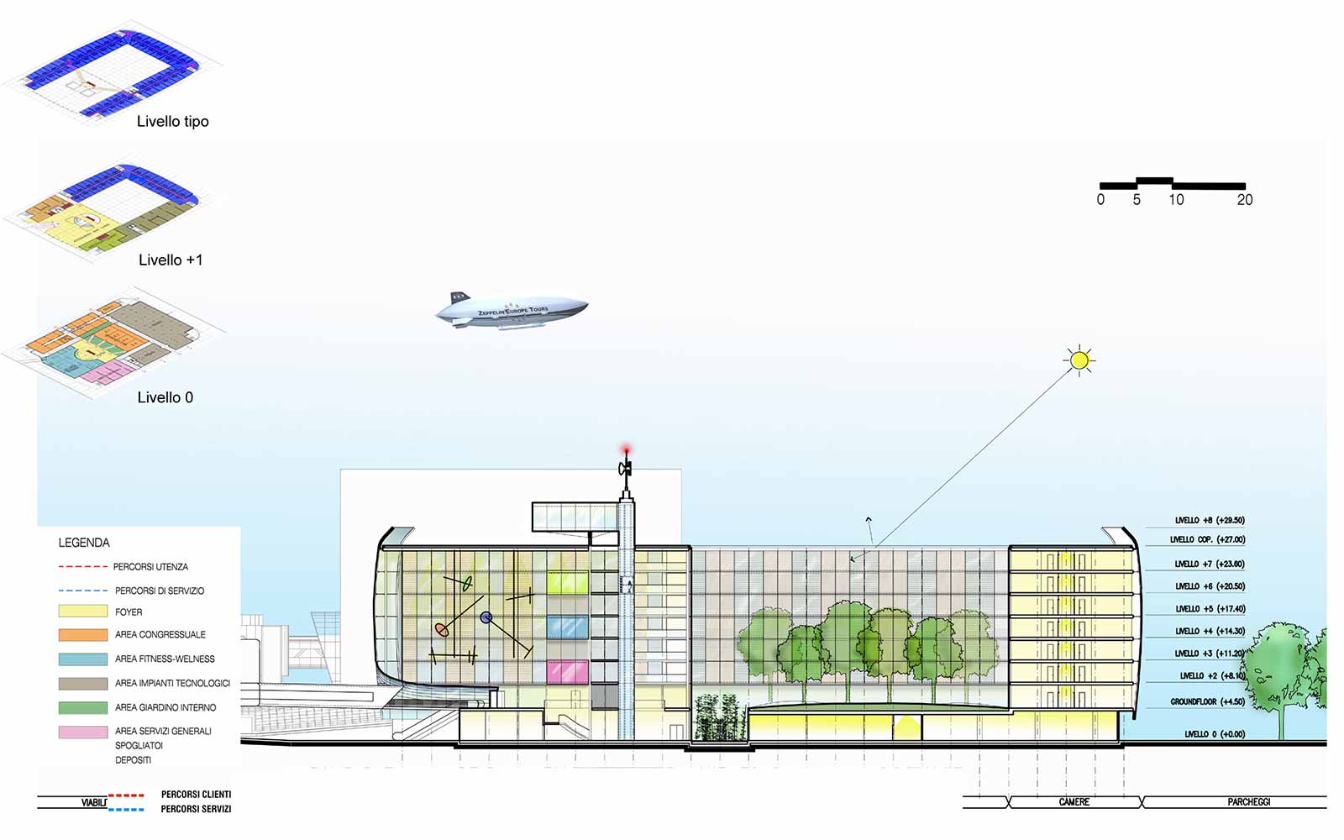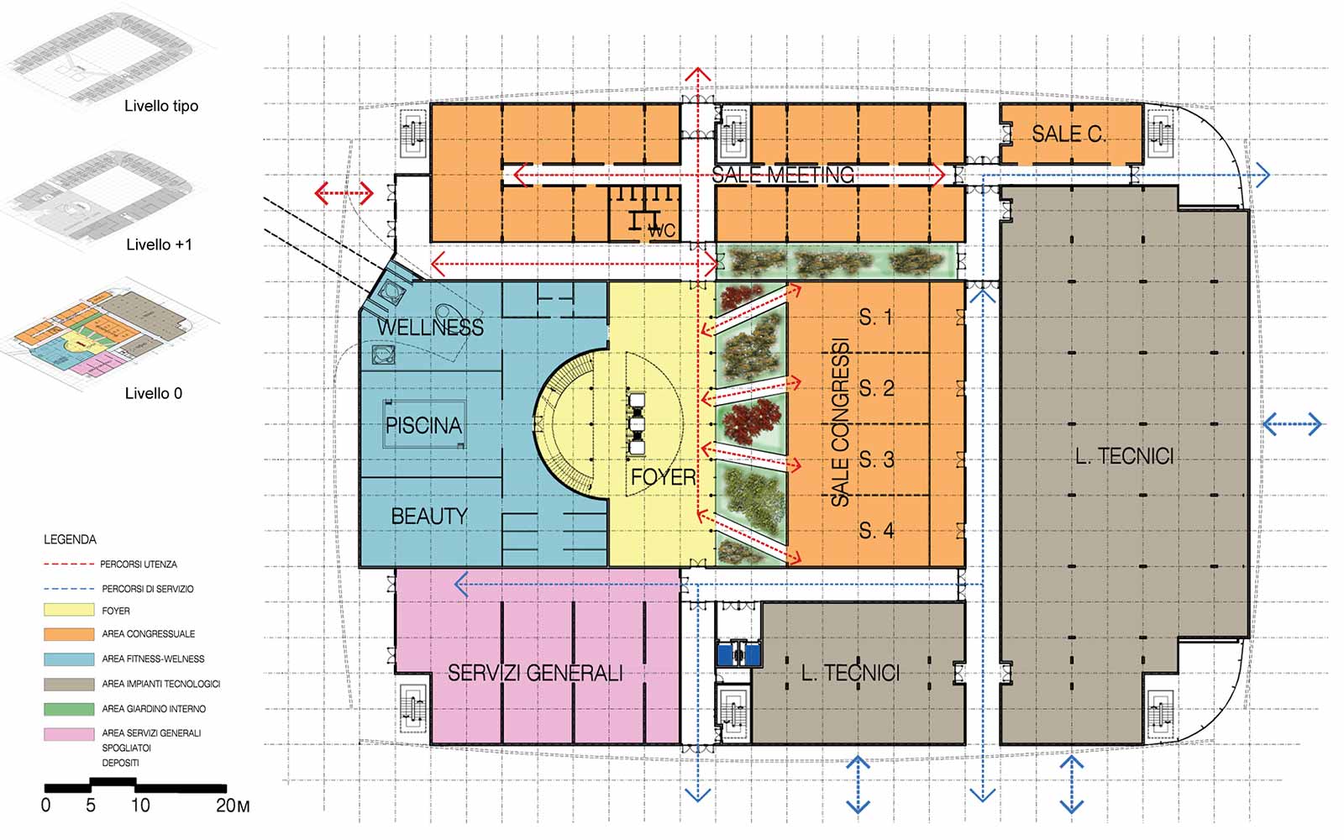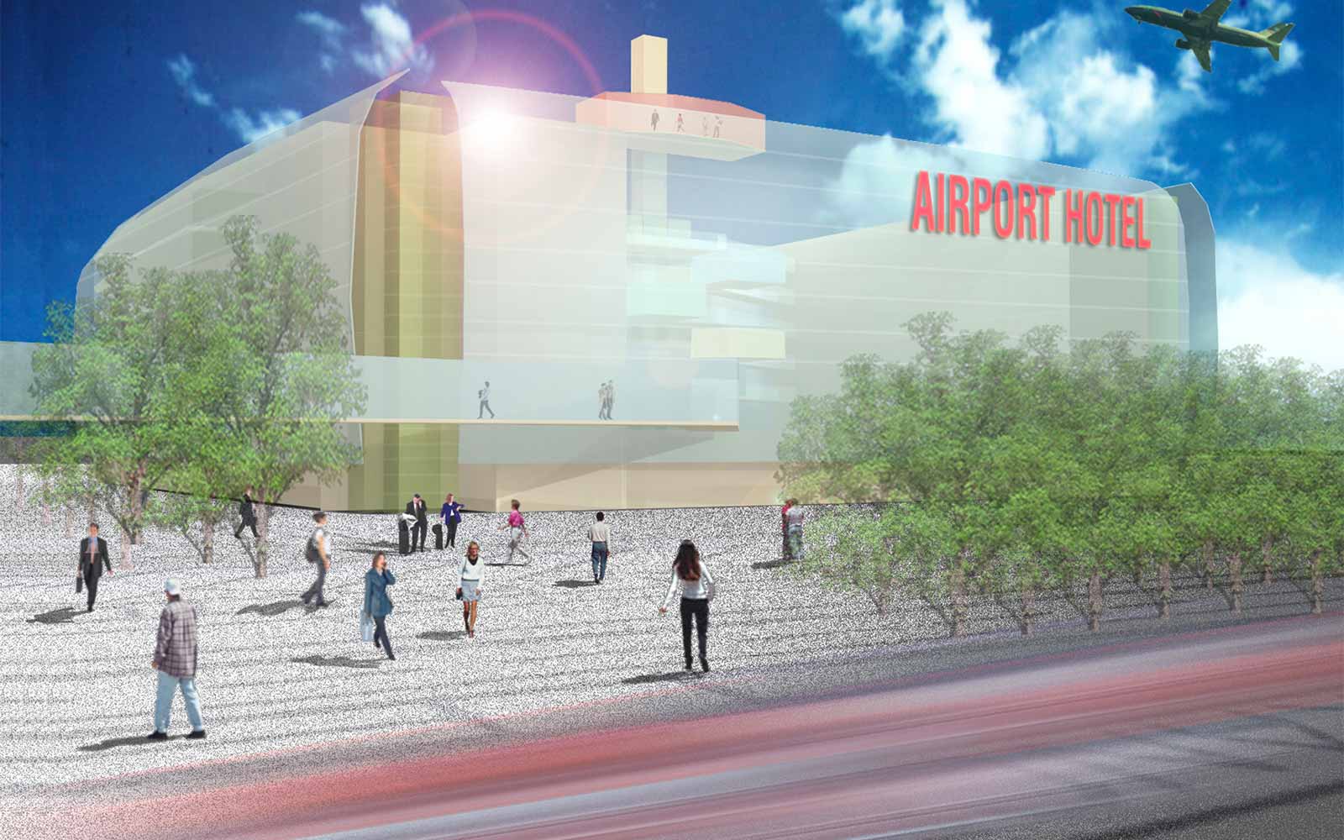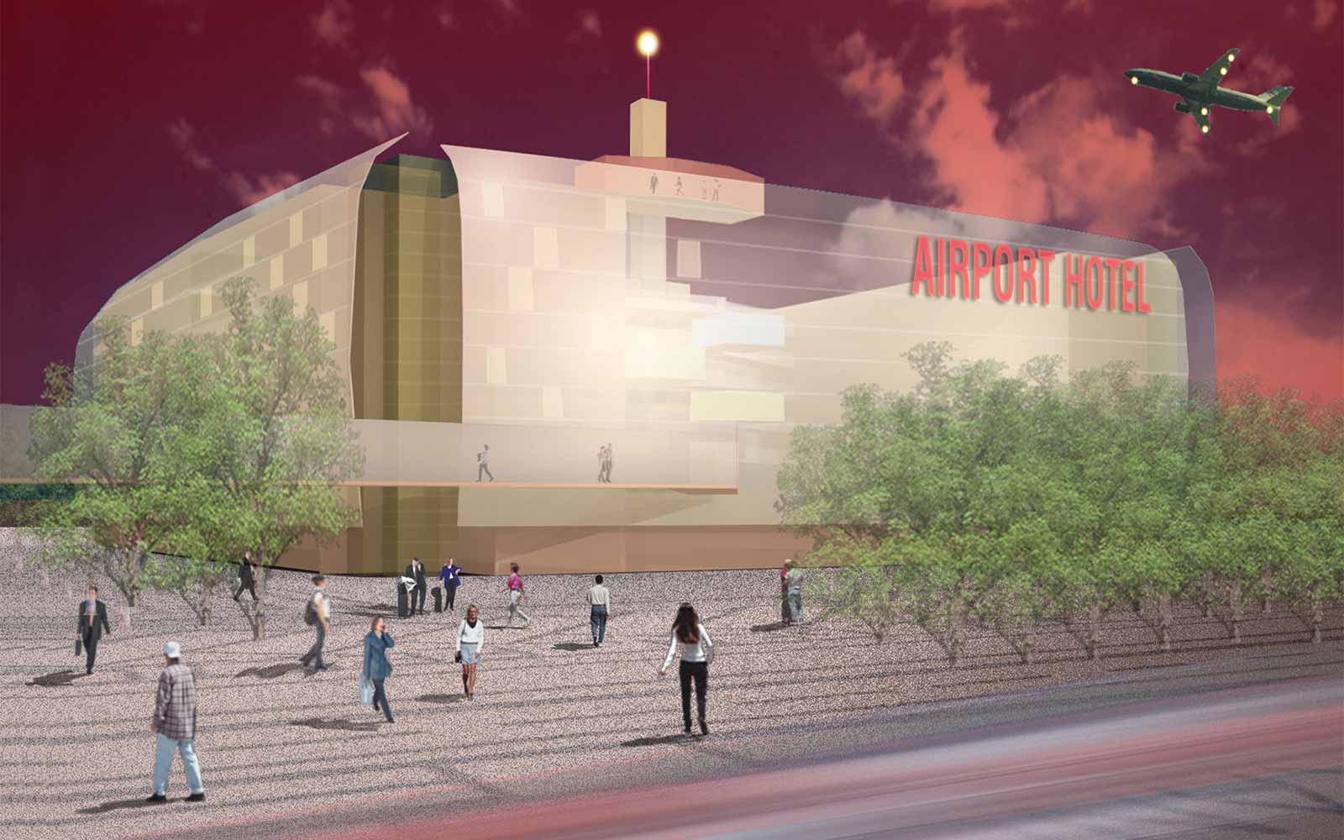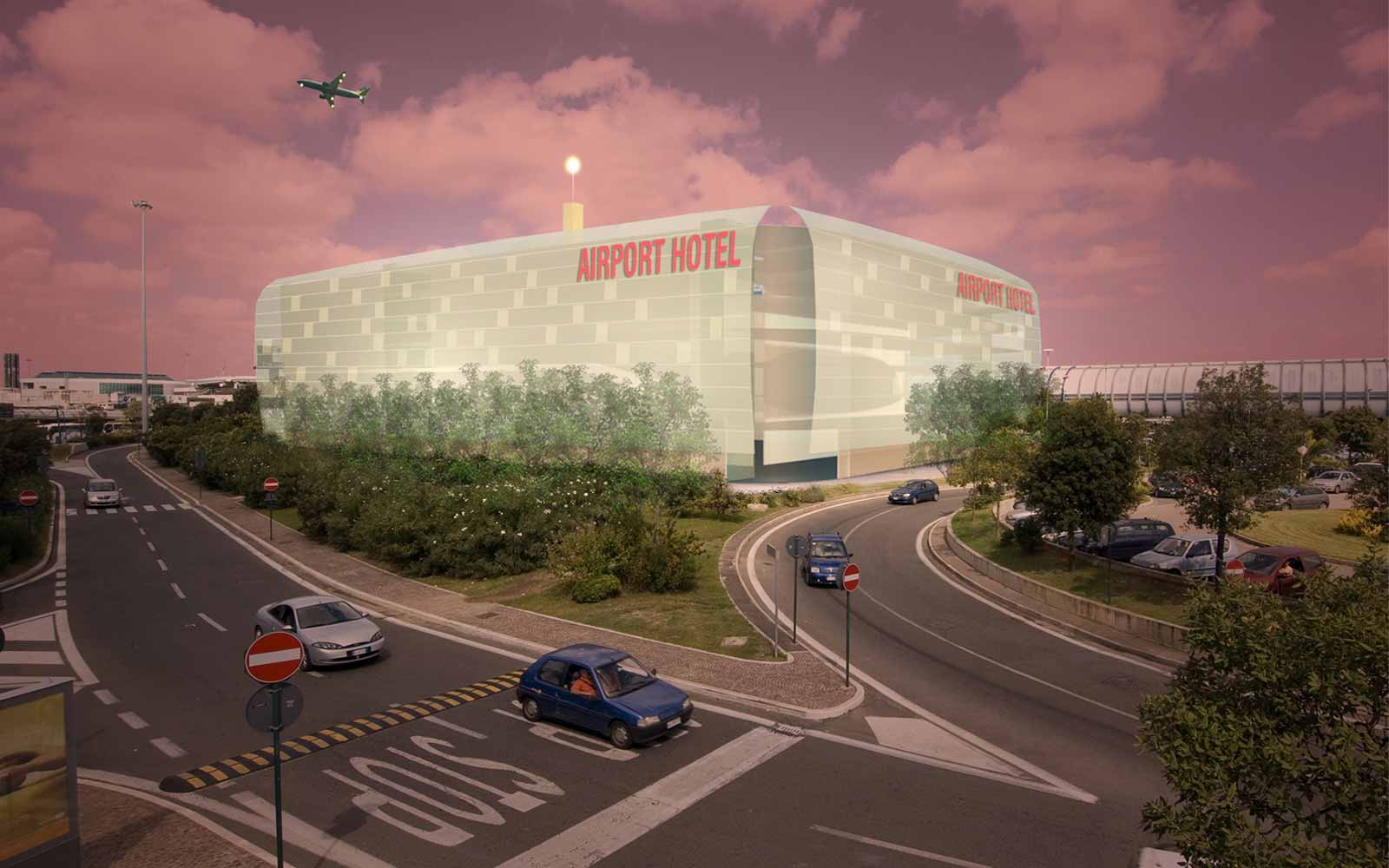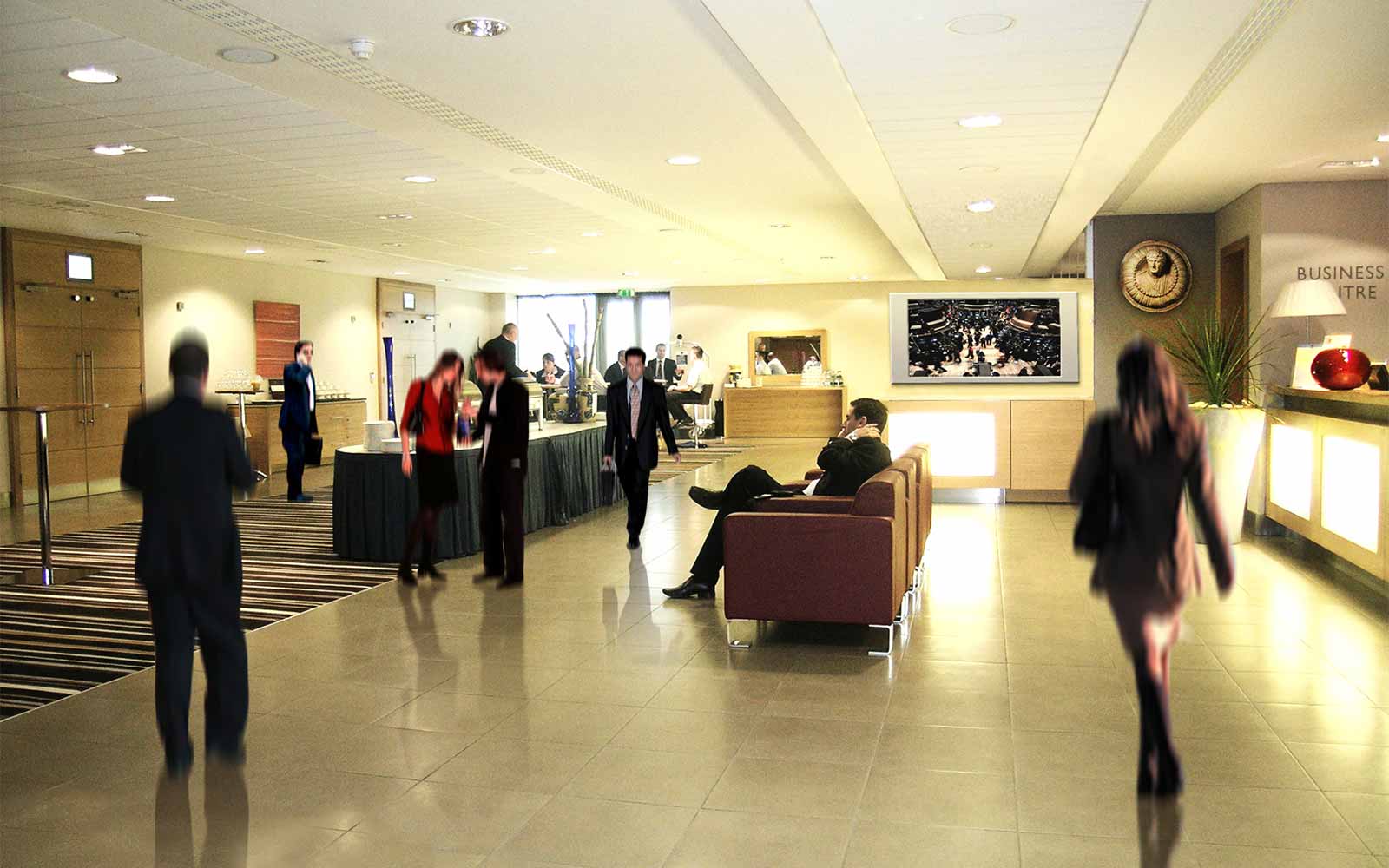International Airport Hotel
International Airport Hotel | Roma | 1995
concept
development
data project
date: 2005
client: Private
object: International Airport Hotel
location: Rome
size data:
Intervention surface 19.500 mq
Flooring surface 31.320 mq
Volumetry 109.830 mc
Rooms n°500 camere
project stage: Preliminary project
The transparent, translucent and coloured protection casing contains all the functions like a casket. The image of a hi-tech monolith matches the spectacular articulation of the interiors, where high quality is joined to a search for domestic feelings in the environments to allow an excellent well-being standard. The four-star complex is developed on seven levels – both the first ones being arranged on a large slab, while the upper ones being perimetrally developed on three sides and taking the shape of an open courtyard. The reception and relational spaces are located in the large inner hall on level + 1. The restaurants, snack bars, inner offices and shopping areas overlook the hall, which actually constitutes an open square towards the sun, light and inner garden. The small meeting rooms were chosen to be placed in a central position on the various levels and next to the vertical connections like a sort of external addition, hanged on the structure and out of alignment one among the other.
The congress area is located on Level 0 as well as the rooms to be flexibly and differently used.
The access and reception/welcome areas are on Level+1, while the business-single, business-king, double, family rooms and suites are placed on Levels + 2, 3, 4, 5, 6.
