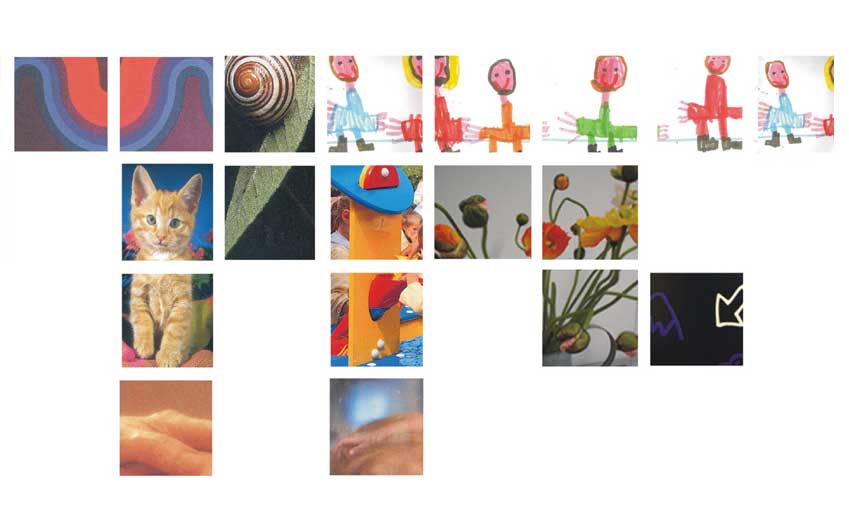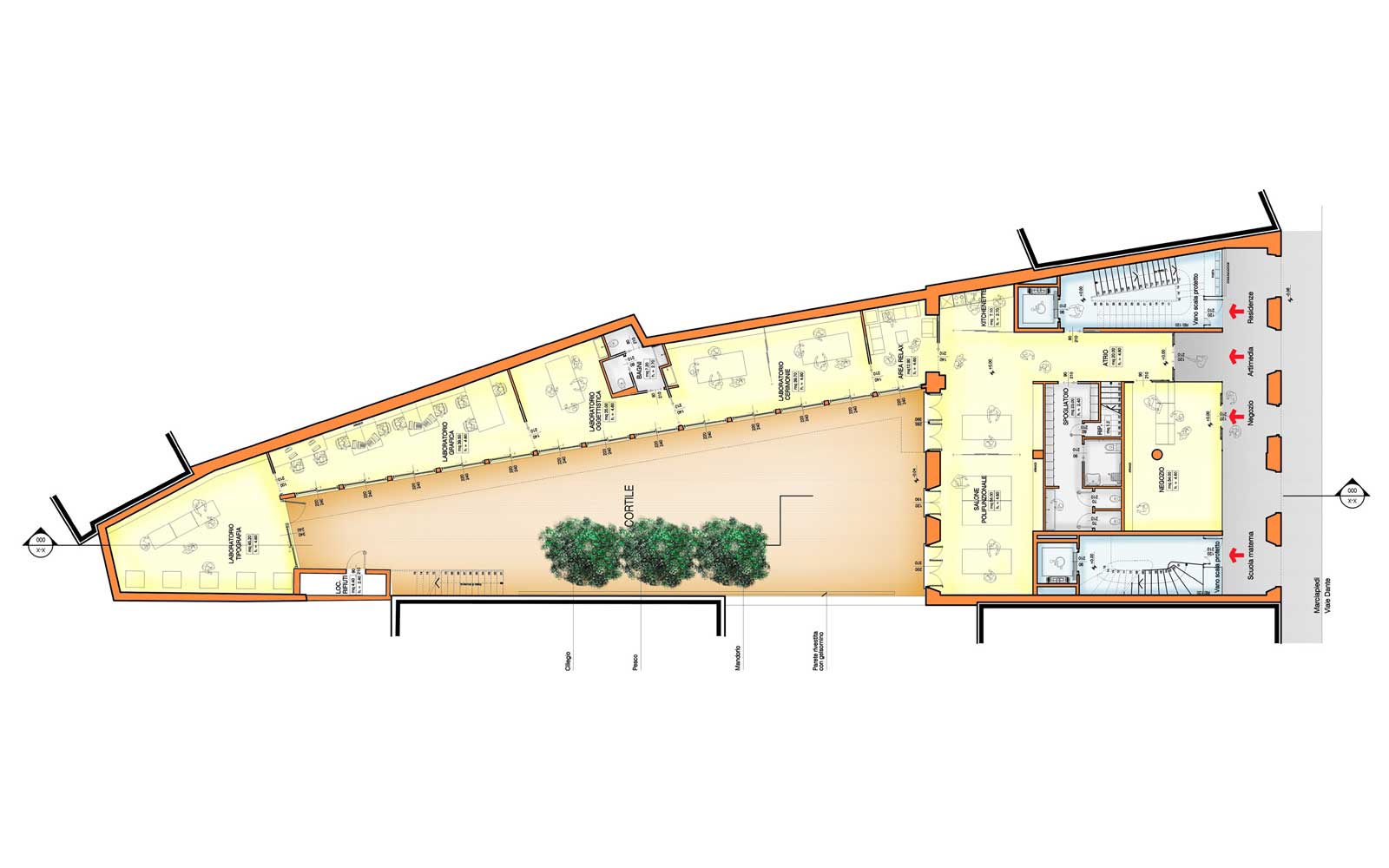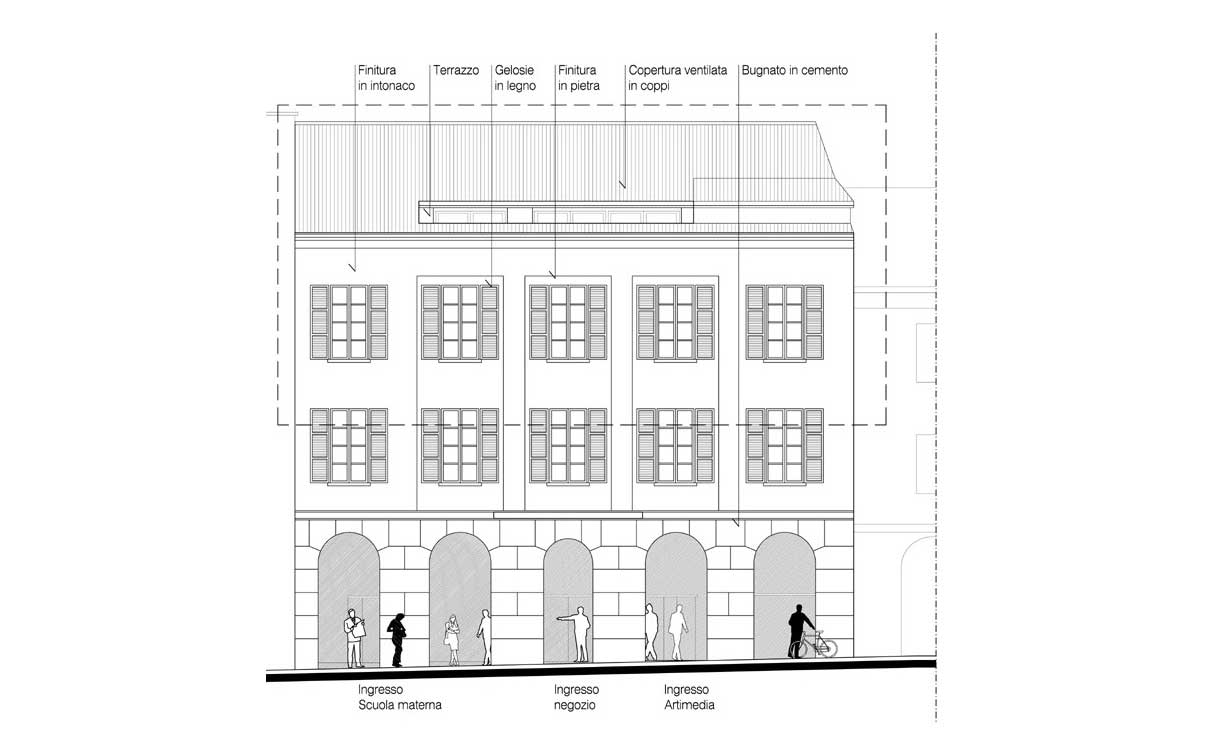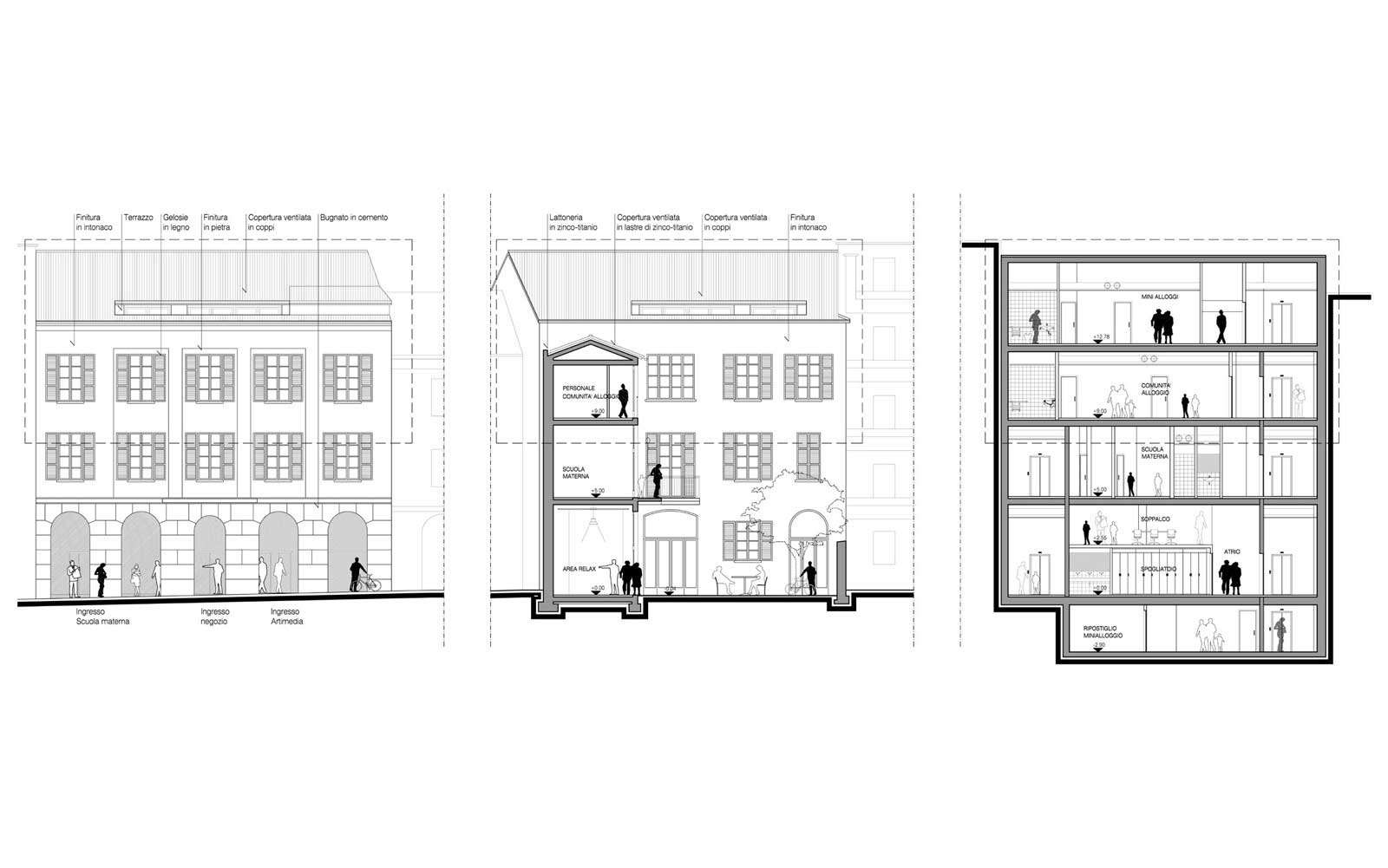“Antonio Stoppani” Nursery School – Charitable Trust
“Antonio Stoppani” Nursery School – Charitable Trust | Lecco | 2002-2003
concept
development
data project
data: 2002 – 2003
committente: Ente morale “Scuola Materna Antonio Stoppani”
oggetto: Ristrutturazione edilizia e funzionale del laboratorio e delle residenze per disabili dell’immobile “Scuola Materna Antonio Stoppani”
location: Lecco
dati dimensionali:
Superficie 1.679mq
Volumetria 5.258mc
attività: Progetto preliminare, definitivo, esecutivo
The recovery and requalification project of the building, which is located in the centre of Lecco, is based on some interconnected guiding principles of equal importance, having repercussions on the organizational, distributional and technological model, according to the reference standards related to the typologies in the project. The contextualization, i.e. the opening towards the urban context, has been concretised through the great permeability of the structure and the creation of a porch on the ground floor, like an open structure to encourage the integration into the socio-cultural tissue of the hosts, an integrated community where several activities converge, from the assistance to self-sufficient and partially self-sufficient elderly or disabled people to the nursery-school children.
Humanization is meant here in the widest meaning of the word, whereas privacy, environmental comfort, ergonomic studies and use of materials, furniture and colours guarantee the highest degree of domesticity. The project foresees the total renovation of the building, which is divided into two different bodies, without changing the architectural and morphologic characteristics of the road frontage portion, which is restricted by the General Town Plan. The use of a floor radiating heating system, the realization of ventilated roofing and the use of certified recyclable products in conformity with ecological standards are to be pointed out among the different adopted systems and architectural solutions.












